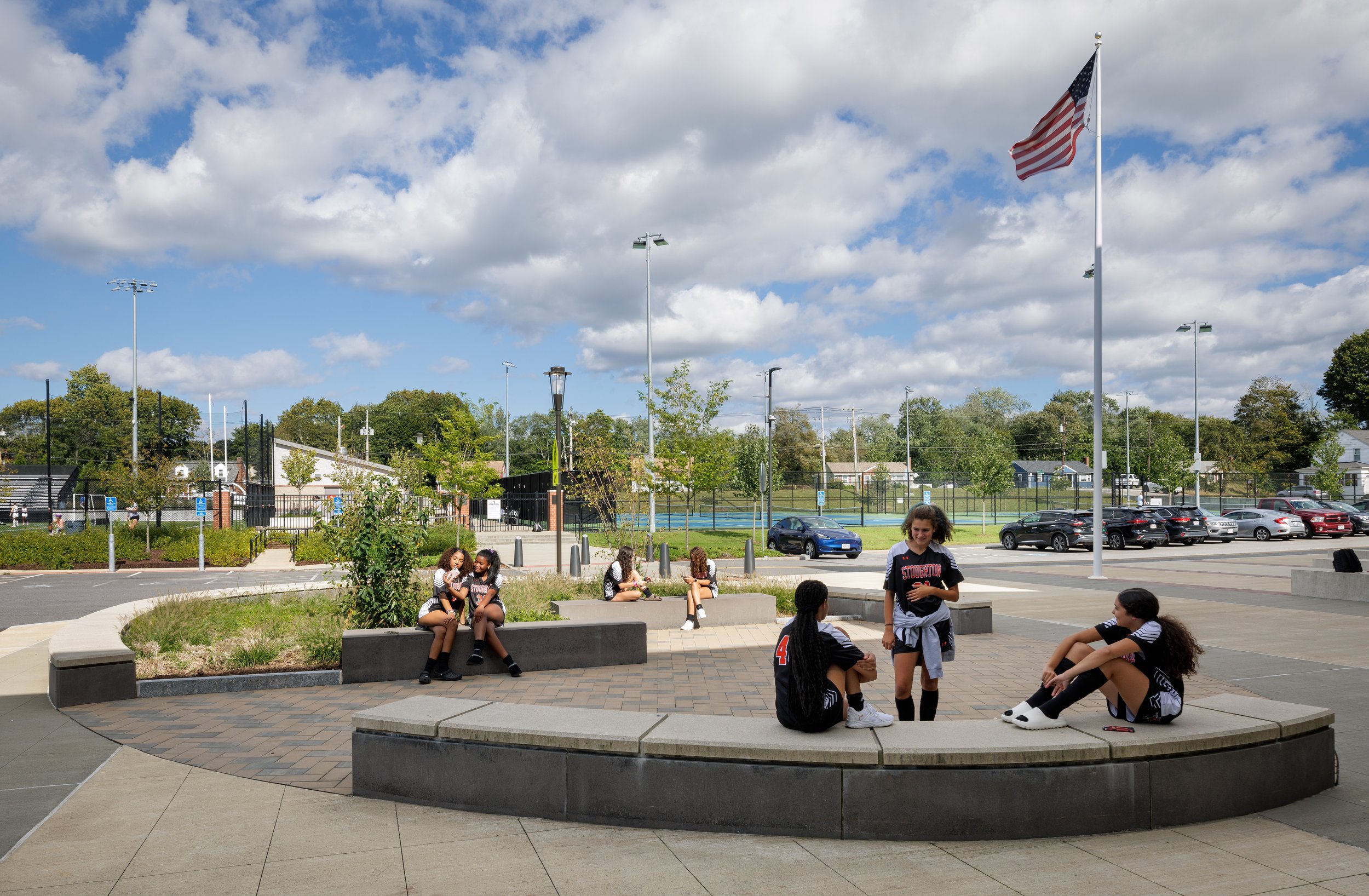
Stoughton High School
Client
DRA Architects
Location
Stoughton, MA
Status
Completed
The new Stoughton High School site plan that Warner Larson developed with DRA Architects includes a new synthetic turf stadium with LED sports lighting, custom 1,650 seat home bleacher and accessible press box, 400-seat visitor bleacher, a concession/restroom building & plaza and an overlook pavilion.
A linear park funded by the Community Preservation Commission transforms the space along the back of the bleachers and press box to an attractive amenity while providing access to the facility on game day.
A 6-lane urethane running track and field events with natural grass soccer and new LED sports lighting. Existing wells are integrated into a new pump system within a new maintenance garage that provides water to existing fields and the new soccer field. Five tennis courts complete the new athletic facilities.
A pedestrian promenade linking parking to the stadium facility doubles as the fire lane for the new high school building.






