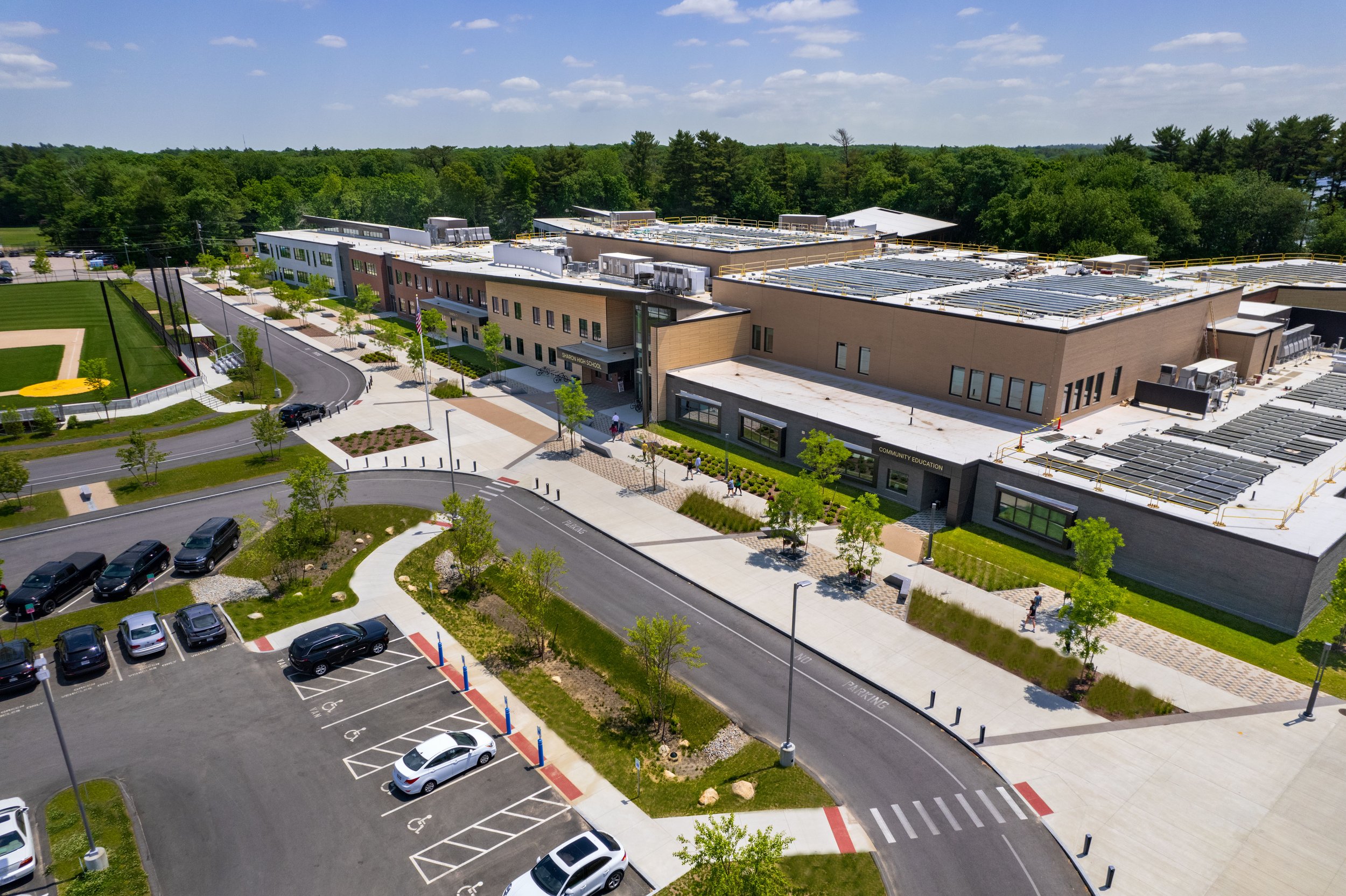
Sharon High School
Client
Tappe Architects
Location
Sharon, MA
Status
Completed
The new Sharon High School site that Warner Larson developed with Tappe Architects features a pedestrian friendly campus with a grand promenade, multiple outdoor learning areas including 2 courtyards, efficient bus and parking drop-off with added parking and upgrading all the sports infrastructure.
The athletic complex renovations included renovating the existing football field and track with new concession facilities, new varsity softball and baseball field and 5 tennis courts. All of these facilities have LED sports lighting.
The stormwater management takes a forefront on this campus design by capturing all of the roof run-off and channeling it through landscape wiers adjacent to the existing wetland that provides a learning opportunity for faculty and students. The grand promenade with geometric paving pattern under a canopy of shade trees provide a welcoming entrance. The lawn terrace off the cafeteria provides space for outdoor dining with views to lake and ample green space for school and community events.








